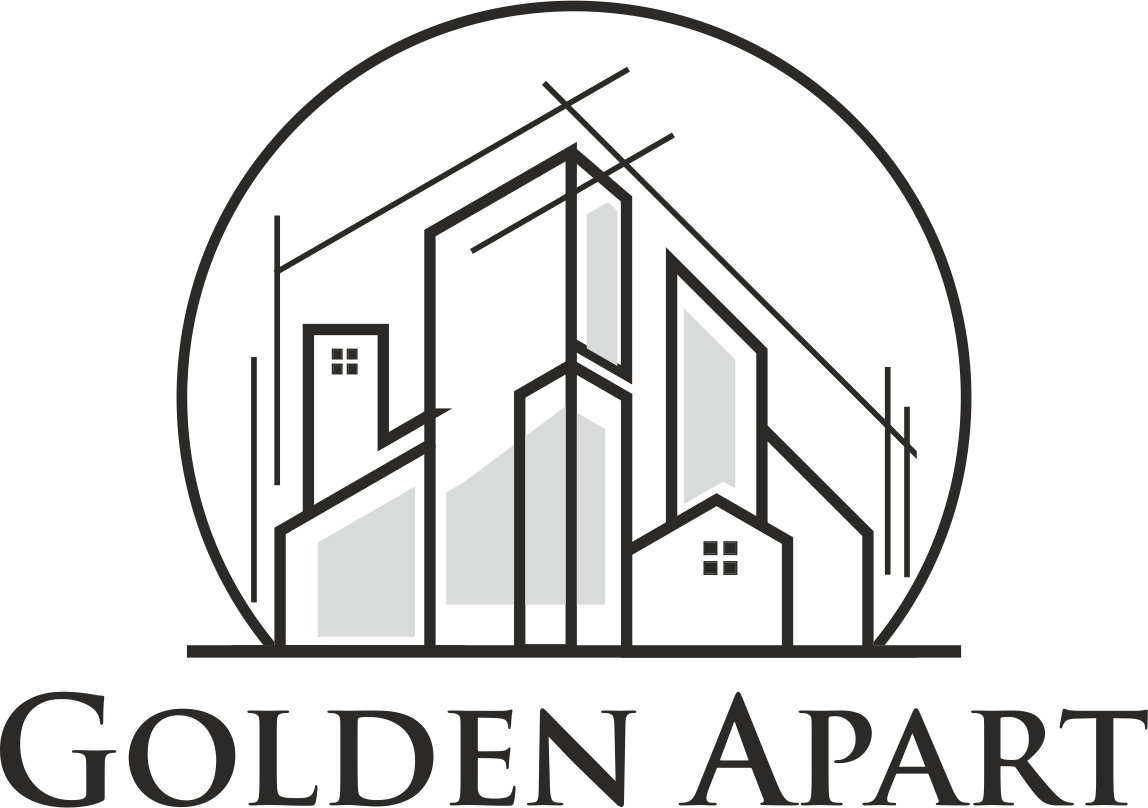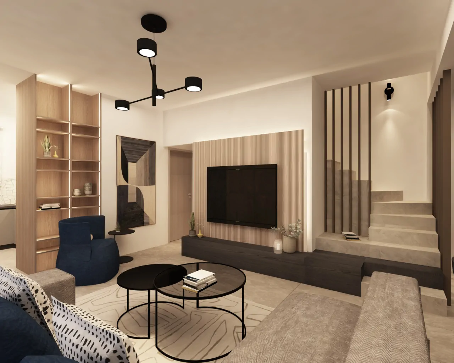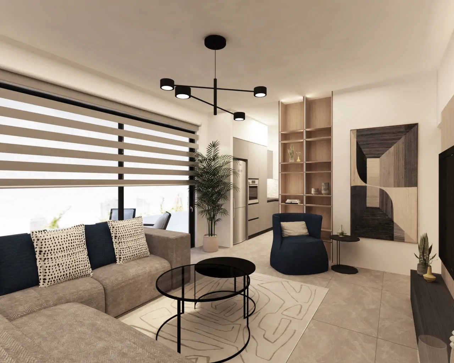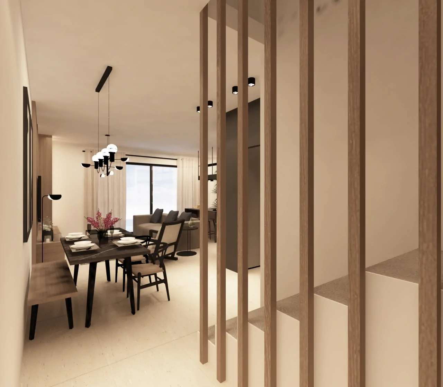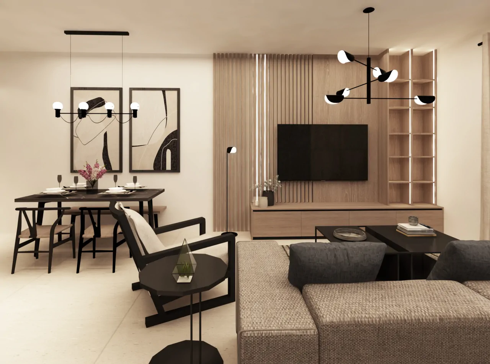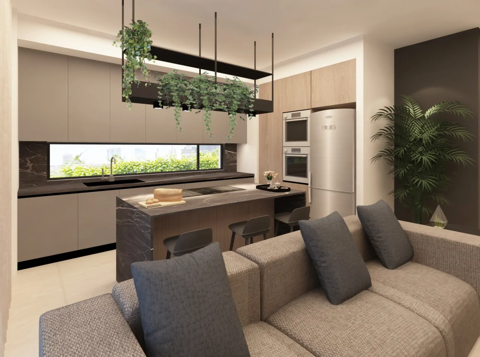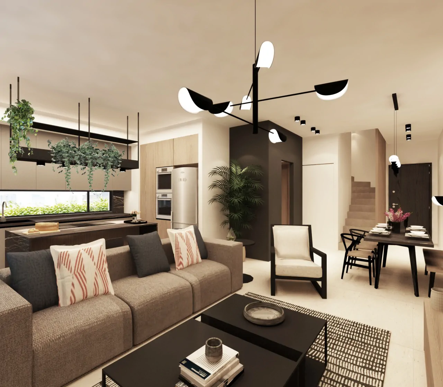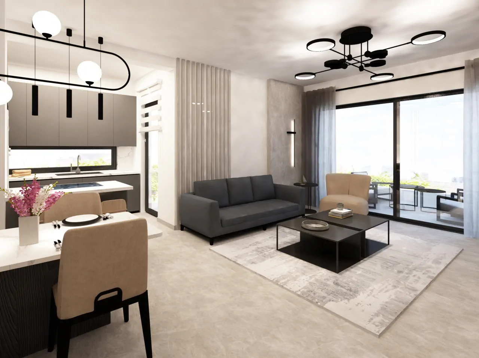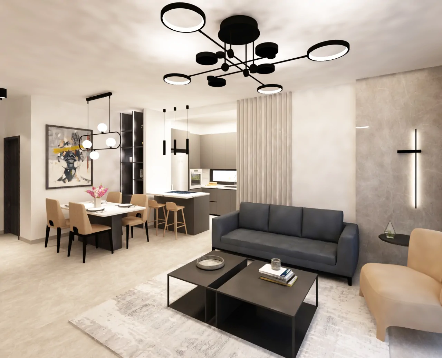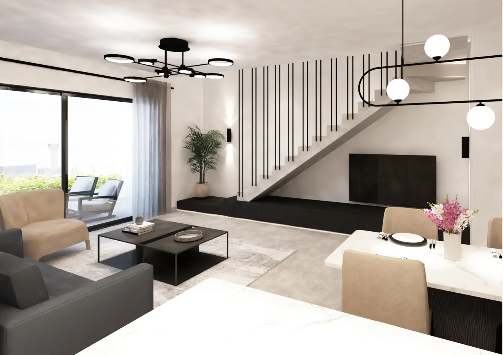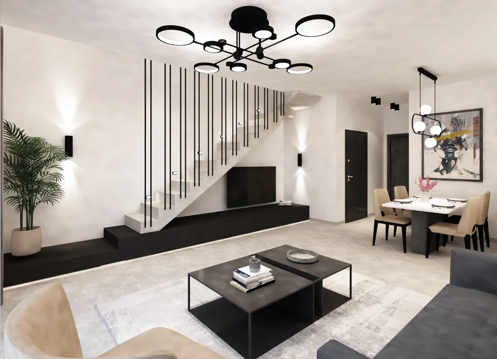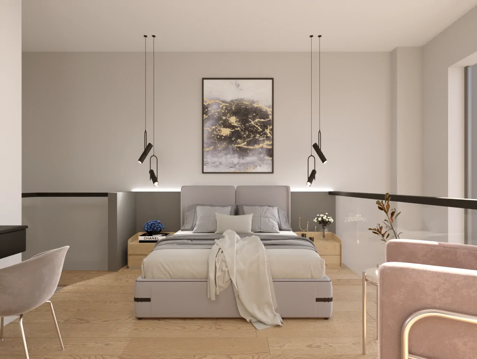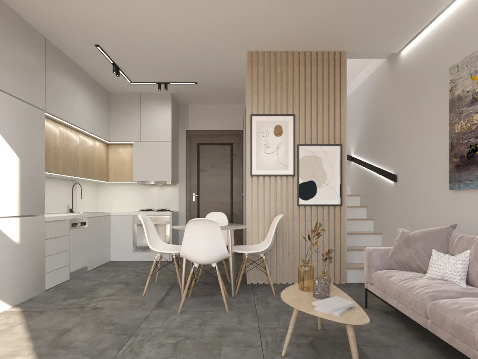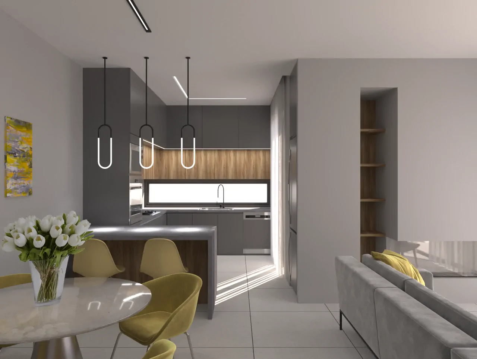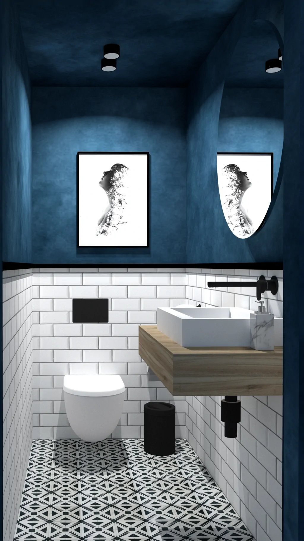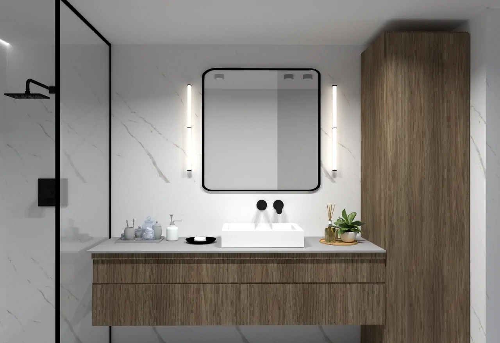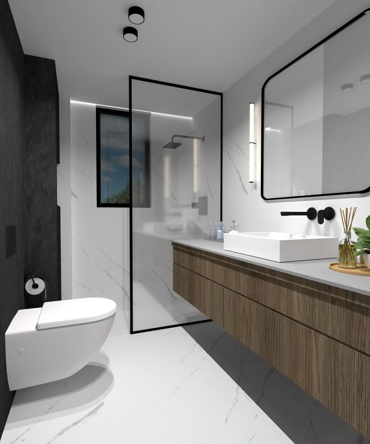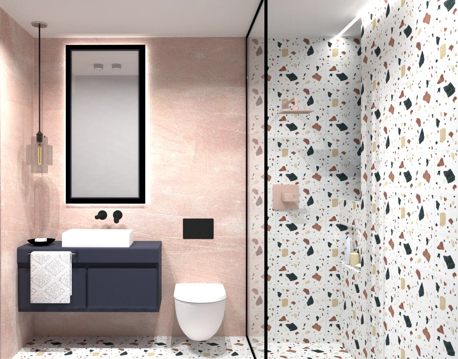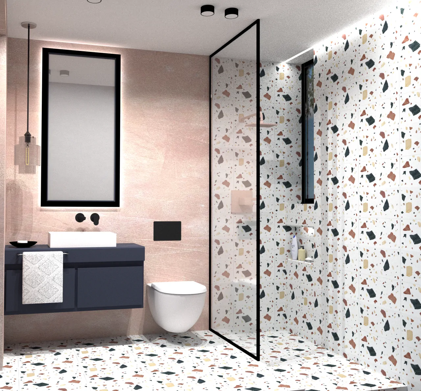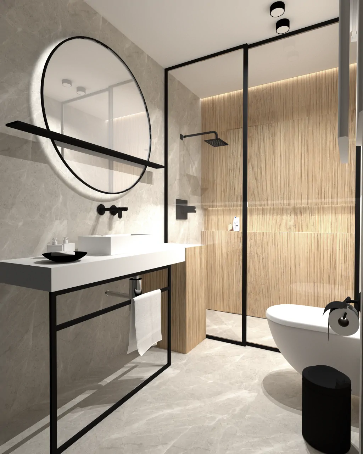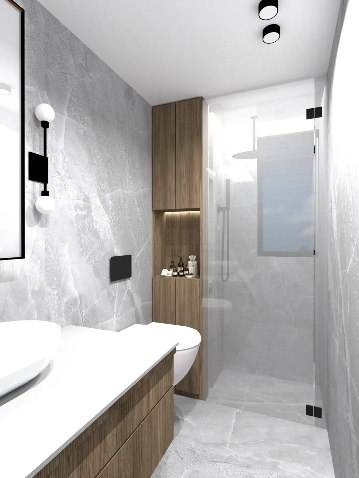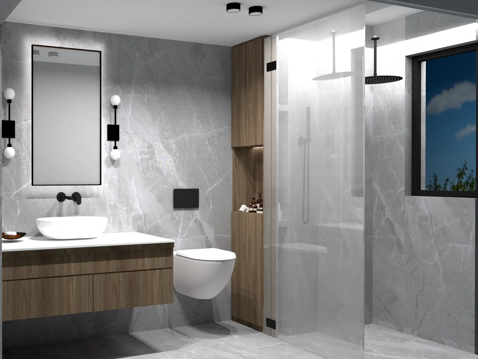This type includes six comfortable, bright, bright, bright and "three-faced" apartments, located on the 1st, 2nd and 3rd floor of the complex. Three of the apartments have a surface area of 103,20 sq.m and the remaining three have a surface area of 106,15 sq.m. They all have 3 bedrooms, one of which is a master bedroom, an open plan living-dining room with a kitchen, and very large verandas with unobstructed views of Piraeus and Parnitha.
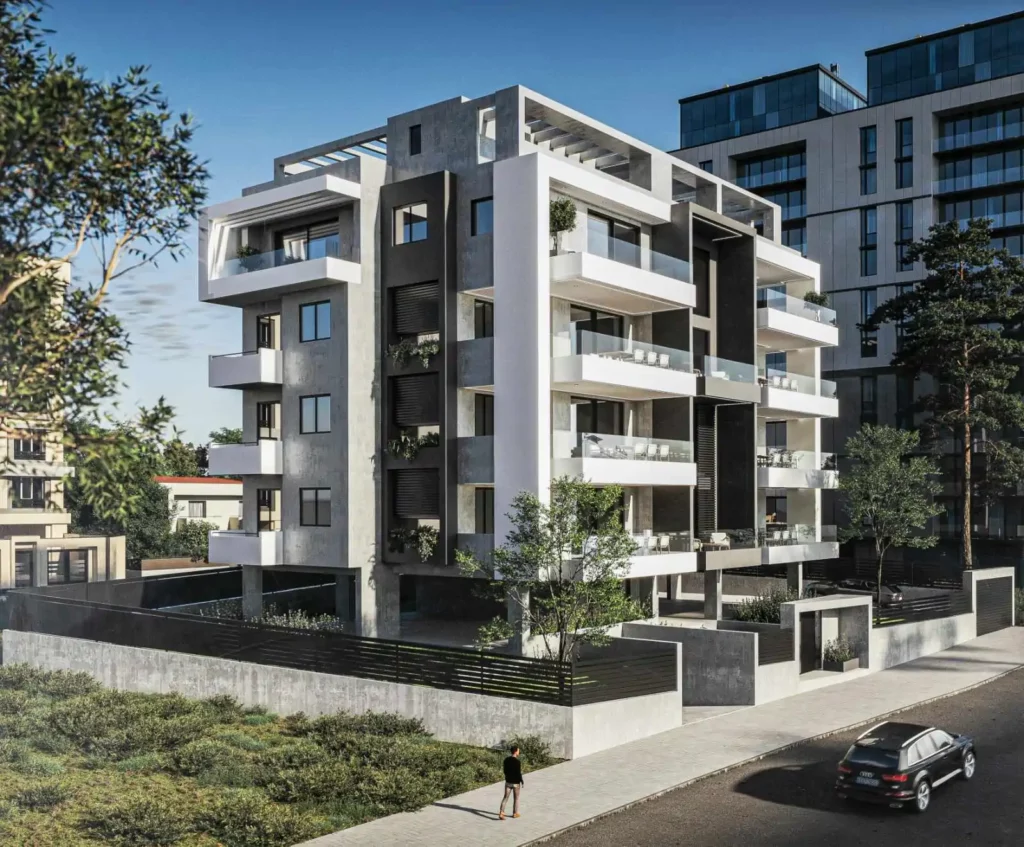
FIVE-STOREY LUXURY RESIDENTIAL COMPLEX IN METAMORFOSI

The complex is located in the Municipality of Metamorfosi, at 46 Theotokopoulou Street, in a beautiful neighborhood and a stone’s throw from Attica and National Road as well as from the future Metamorfosi Metro stop. It is a five-storey luxury residential complex of high aesthetics, with Energy Class A+ specifications.
The complex is located in a quiet area, with unobstructed views due to its privileged sloping plot and its excellent orientation, overlooking from Piraeus to Parnitha and the northwestern suburbs of Attica.

The architecture of the complex is characterized by geometric simplicity, clean lines, high contemporary aesthetics, thus embodying the simplicity of EvZine. It consists of 9 residences (6 apartments and two maisonettes) and 3 studios, with very large terraces and frameless openings that visually give the feeling of a detached house, thus enhancing the privacy of their residents. For each of the residences a parking space and a storage room with independent electricity are provided.
The maximum energy classification of A+ , is achieved by installing 10cm thermal façade, energy frames, cooling-heating heat pumps and underfloor heating (for more information on the benefits of underfloor heating, click here).
SURFACES FROM 56 m2 TO 122 m2
LOCATION MUNICIPALITY OF METAMORFOSI
OWNERSHIP - CONSTRUCTION GoldenApart
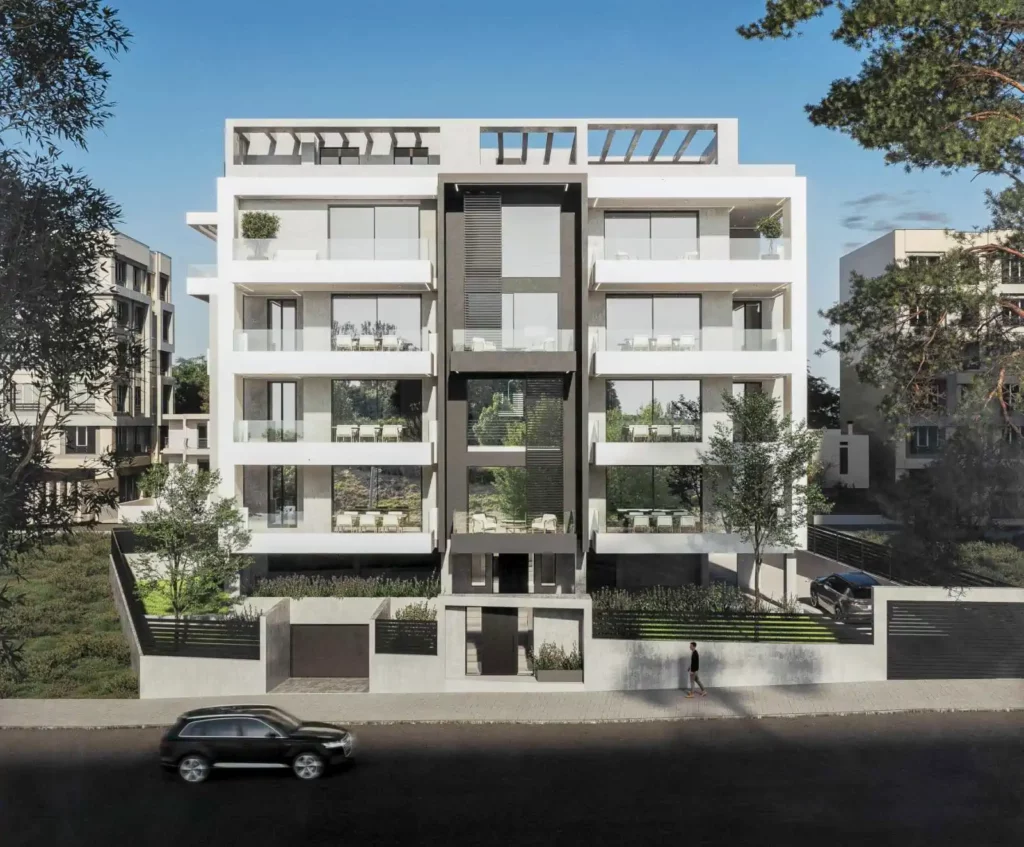
SURFACES FROM 56 m2 TO 122 m2
LOCATION MUNICIPALITY OF METAMORFOSI
OWNERSHIP - CONSTRUCTION GoldenApart

NEIGHBORHOOD
Everything, next to you
Apart from the comfort and functionality that we seek to have in the interior of our home, the demands and the fast pace of everyday life require the surrounding conditions to be the most favourable so as to make our daily life easier. The complex is located in a quiet neighbourhood, where you can find everything within walking distance, both on foot and by car. It is literally a breath away from the main arteries of Attica and the National Road and from Georgiou Papandreou. The Metamorphosis Metro Station is also to be built in a very short distance. In this neighborhood you will find everything, right next to you.
Indicative distances:
Attiki Odos950 m
National Road 650 m
Pharmacy20 m
Super Market 140 m
Indoor Gym 30 m
Municipal Stadium 500 m
Primary school 80 m
Middle School / High School500 m
Square 200 m
Bank 240 m
Bus Stop 30 m
Suburban train stop950 m
Church650 m
Town hall750 m
Police station550 m
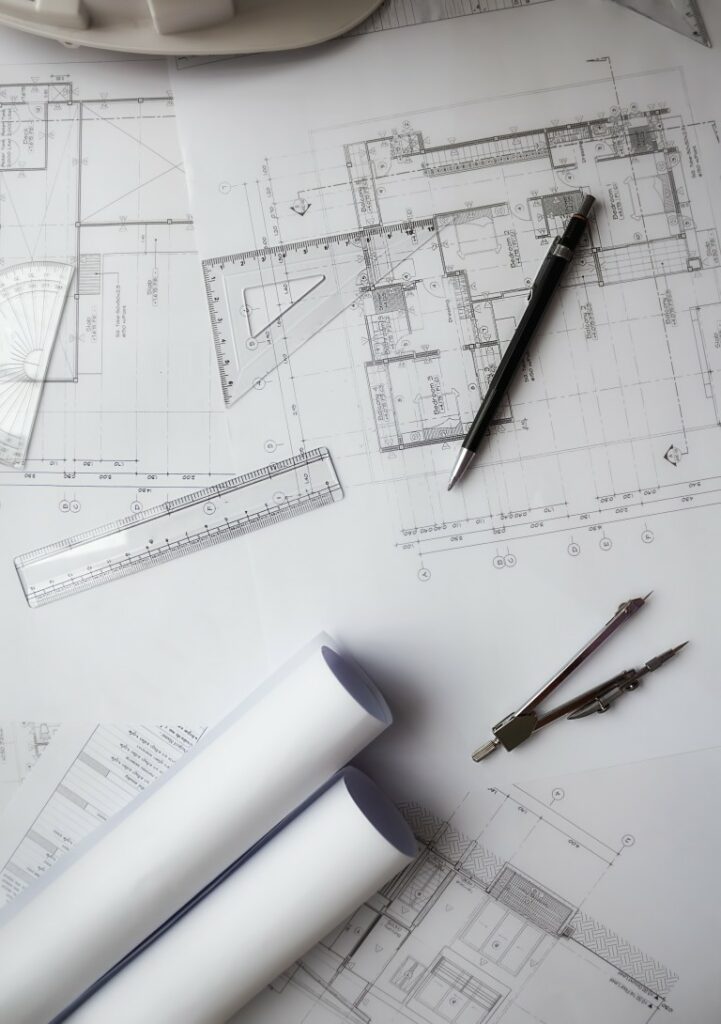

CONSTRUCTION
The building is constructed with all modern standards:
- MAT foundation
- Anti-seismic construction (concrete quality C30/37)
- Energy Class A+
- Energy efficient aluminium thermal and sound insulation systems
- Large openings, frameless frames unobstructed view
- Armoured security door (double armour)
- Solar water heater
- Thermal protection 10cm
- New LED lighting technology
- Optical fibre circuit installation
- Automatic building lighting system
- Pre-installation for alarm system
- Cast iron energy fireplaces with high efficiency motor
- Heat pumps for cooling - heating
- Underfloor heating with guarantee, autonomy and remote control
- Central antenna - earthnet circuit installation
- Modern kitchen - bathroom design
- Wall mounted sanitary ware
- Modern door monitoring system with code
- Parking spaces with autonomous power and pre-installation of a network for electric car charging
- Warehouses with autonomous power
- Bright apartments, with very large terraces and glass handrails
- Ramp for disabled people and trolleys
- Fire detection system
- Installation of a camera system in public areas
Types of residences
Apartment
- Bedrooms: 3
- Area: 103,20 m2 - 106,15 m2
- Bathrooms: 1
- WC: 1
- Storage room: 1
- Number of floors: 1
- Parking: 1
Maisonette
- Bedrooms: 2/3
- Area: 114,24 m2 - 94,58 m2 - 117,94 m2
- Bathrooms: 2
- WC: 0
- Storage room: 0
- Number of floors: 2
- Parking: 1
Three lovely maisonettes are located on the 4th/5th floor of the complex, with an area of 114.24 sq.m., 94.58 sq.m. and 117.94 sq.m. respectively. On the first level there is an open-plan living room, modern kitchen, bathroom and bedroom. On the second level, there are two bedrooms and a bathroom. They have large openings and terraces on the first level, while the second level has exclusive use of the common areas at the highest point of the complex.
Studio
- Bedrooms: 1
- Area: 55,02sq.m.-50,32sq.m.-55,11sq.m.
- Bathrooms: 1
- WC: 1
- Storage room: 0
- Number of floors: 2
- Parking: 1
3 Studios with internal loft, of innovative design and high aesthetics with an area of 55,02 sq.m., 50,32 sq.m. and 55,11 sq.m. respectively. Each studio extends over two levels. On the first level there is an open-plan living-dining and kitchen area as well as a small WC. And in the loft with the internal glass balcony, there is a large bedroom and bathroom. Their external glass facade defines the particular architecture of the building.
Available apartments for sale
| Apartment | Floor | Total Area | Apartment type | Availability | More info |
|---|---|---|---|---|---|
| APARTMENT 1 | 1st | 103.2 sq. m. | Apartment | Sold | |
| APARTMENT 2 | 1st | 106.15 sq. m. | Apartment | Sold | |
| Studio 1 | 1st/2nd | 55.02 sq. m. | Studio | Sold | |
| APARTMENT 3 | 2nd | 103.20 sq. m. | Apartment | Sold | |
| APARTMENT 4 | 2nd | 106.15 sq. m. | Apartment | Sold | |
| APARTMENT 5 | 3rd | 103.20 sq. m. | Apartment | Sold | |
| APARTMENT 6 | 3rd | 106.15 sq. m. | Apartment | Sold | |
| Studio 2 | 3rd/4rth | 50.32 sq. m. | Studio | Sold | |
| MAISONETTE 7 | 4rd/5th | 114.23 sq. m. | Maisonette | Sold | |
| MAISONETTE 8 | 4rd/5th | 94.58 sq. m. | Maisonette | Sold | |
| Studio 3 | 4th/5th | 55.11 sq. m. | Studio | Available | |
| MAISONETTE 9 | 4th/5th | 117.94 sq. m. | Maisonette | Sold |

