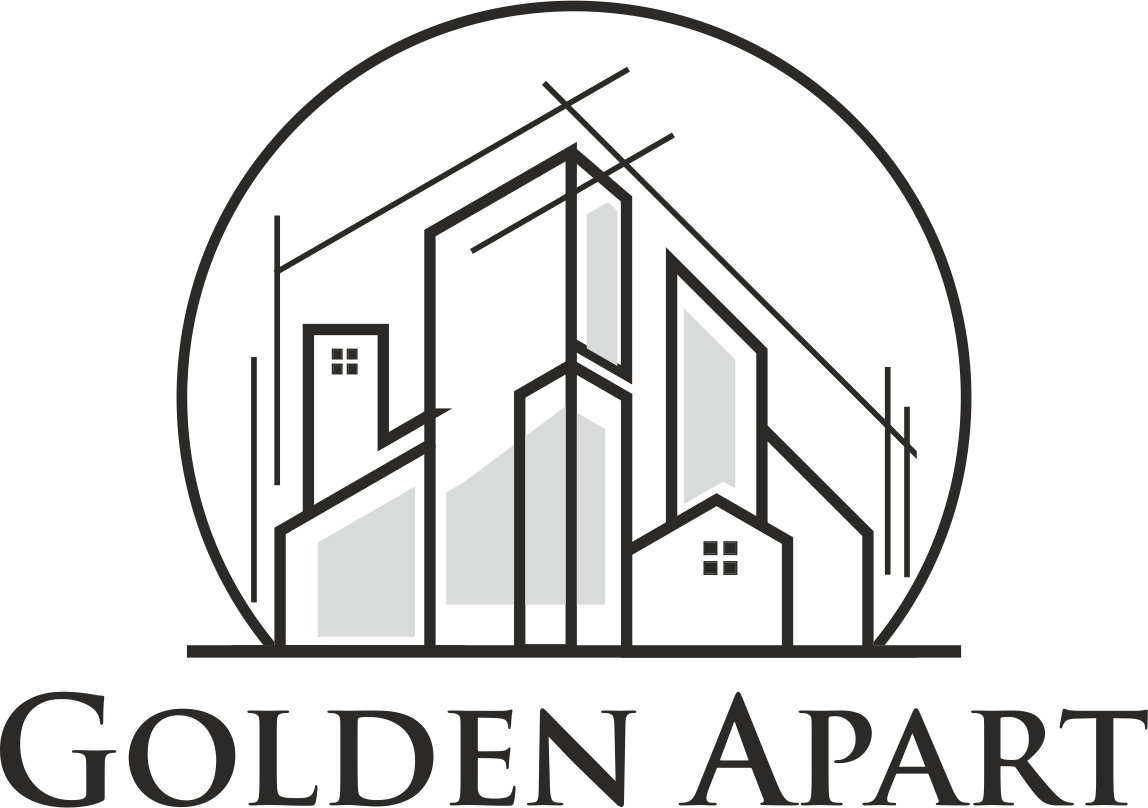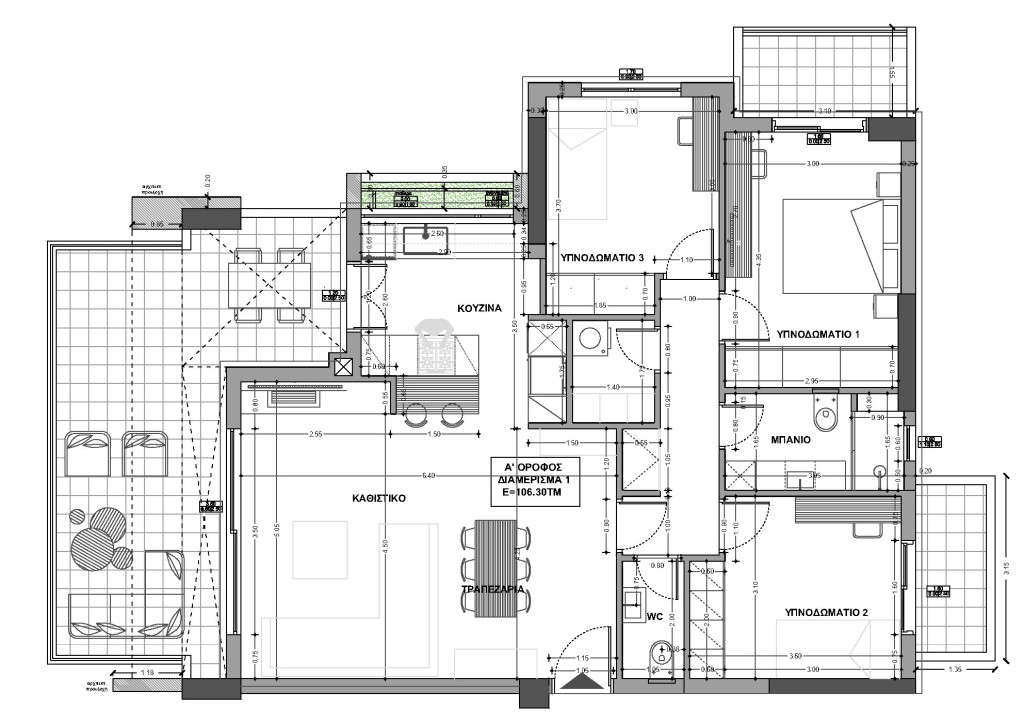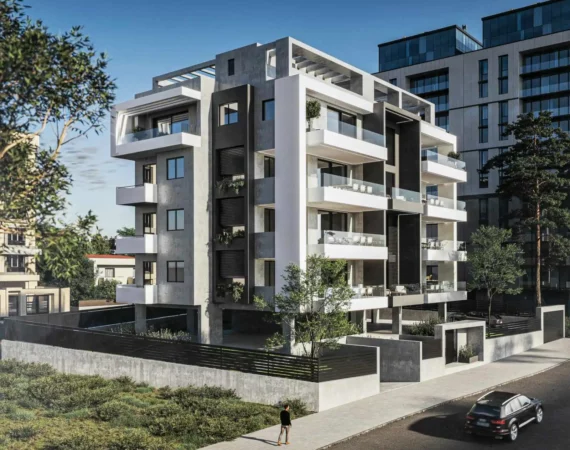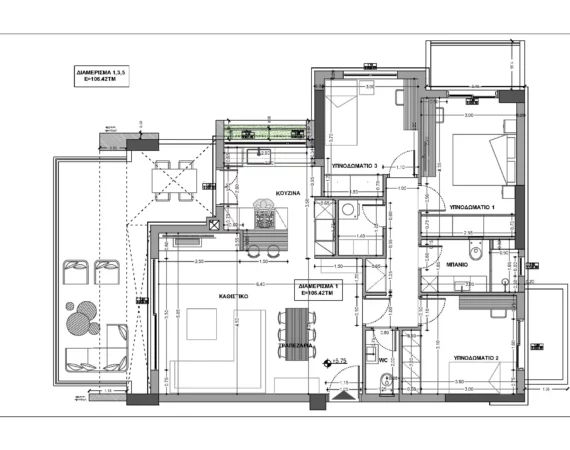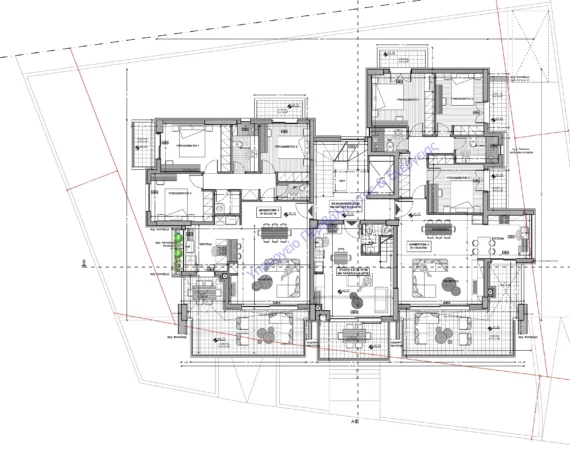APARTMENT 1
- Floor: 1st
- Bedrooms: 3
- Area: 103.2
- Bathrooms: 1
- WC: 1
- Storage room: 1
- Parking: 1
1st floor
APARTMENT 1
This bright apartment of 103.20 sq.m. is located on the 1st floor of the complex. It is a spacious, bright and “triplex” apartment with 3 bedrooms and an open-plan living-dining room with kitchen. It meets all modern standards and is able to effectively meet the needs of its owners. With unobstructed views of Piraeus and Parnitha, with very large verandas, it provides its owners with comfort, functionality, privacy and high aesthetics, as required by modern times.
Energy Class A+
Thermal insulation 10cm | Energy Efficient Aluminium Frames | Autonomous underfloor heating system with heat pumps | Heat pumps for cooling | Solar water heater
Modern Facilities
Underfloor heating with multi-year warranty | Installation of fiber optic circuit | LAN network | Installation of camera system
Internal Amenities - Design
Large tiles or wooden floors | Electric shutters | Hidden lighting | Suspended ceilings in bathrooms and hallways | In-wall sanitary ware (flushing showers) | Organic paints - non-toxic | Functional design - modern kitchen design
Security
Armored security door | Modern door system with code and remote management | Pre-installation of alarm system | Fire detection system
Premium Construction
Earthquake protection | Concrete quality C30/37 | Foundation grounding | Large openings | Large verandas
External Amenities
Beautiful, specially designed outdoor area | Luxurious central entrance | Enclosed parking and gatehouse spaces with stand-alone power and pre-installation of electric car charging | Storage in the basement with stand-alone power | Exterior LED lighting
Community Amenities
Ramp for disabled persons and trolleys | Elevator from the basement to the common terrace of the complex | Automatic lighting of common areas

